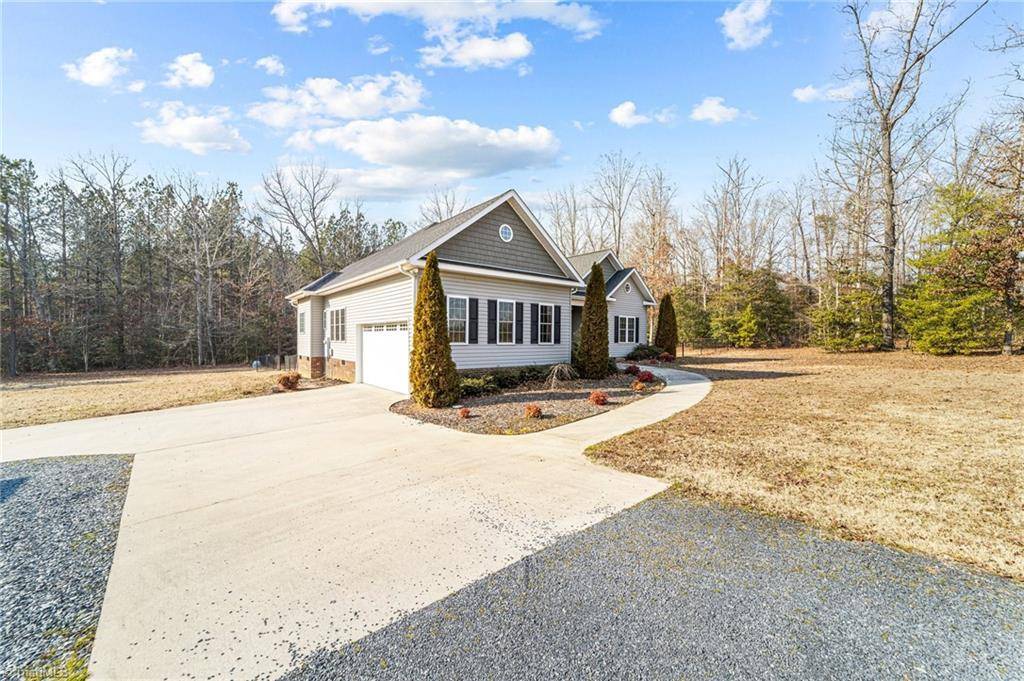For more information regarding the value of a property, please contact us for a free consultation.
3748 Bachelor Creek RD Asheboro, NC 27205
Want to know what your home might be worth? Contact us for a FREE valuation!

Our team is ready to help you sell your home for the highest possible price ASAP
Key Details
Sold Price $438,000
Property Type Single Family Home
Sub Type Stick/Site Built
Listing Status Sold
Purchase Type For Sale
MLS Listing ID 1169390
Sold Date 03/24/25
Bedrooms 3
Full Baths 2
HOA Y/N No
Year Built 2015
Lot Size 3.480 Acres
Acres 3.48
Property Sub-Type Stick/Site Built
Source Triad MLS
Property Description
This beautifully maintained home blends contemporary style with country charm on 3.48 acres. It features one-level living with open floor plan, 11' and 9' high smooth ceilings, spacious primary suite with sitting area, tray ceiling, fabulous custom-designed closet, and a gas log stone fireplace. The kitchen boasts soft-close cherry cabinets, stainless appliances, pantry, and granite countertops, which are also in all baths. The primary bath includes a dual vanity, soaking tub, and separate shower. A standout feature is the new 30' x 50' metal building with three bays, two 10' roll-up doors, 10' x 30' storage, and a 10' x 30' lean-to, offering great potential for a workshop, home-based business, or storage. Recent upgrades adding to the appeal include a new fenced backyard, Trex deck, and circular driveway. Ideally located just 5 minutes from the N.C. Zoo, 10 minutes from I-74, and 30 minutes from the new Toyota plant, this home offers endless possibilities—schedule your showing today!
Location
State NC
County Randolph
Rooms
Other Rooms Storage
Basement Crawl Space
Interior
Interior Features Great Room, Ceiling Fan(s), Dead Bolt(s), Soaking Tub, Kitchen Island, Pantry, Separate Shower, Solid Surface Counter
Heating Heat Pump, Electric, Propane
Cooling Central Air
Flooring Tile, Wood
Fireplaces Number 1
Fireplaces Type Gas Log, Great Room
Appliance Microwave, Dishwasher, Free-Standing Range, Electric Water Heater
Laundry Dryer Connection, Main Level, Washer Hookup
Exterior
Exterior Feature Garden
Parking Features Attached Garage, Detached Carport, Detached Garage
Garage Spaces 5.0
Fence Fenced
Pool None
Landscape Description Partially Cleared,Partially Wooded,Rolling,Wooded
Building
Lot Description Partially Cleared, Partially Wooded, Rolling Slope, Wooded
Sewer Private Sewer, Septic Tank
Water Private, Well
Architectural Style Ranch
New Construction No
Schools
Elementary Schools Seagrove
Middle Schools Southwestern Randolph
High Schools Southwestern Randolph
Others
Special Listing Condition Owner Sale
Read Less

Bought with RE/MAX Central Realty
GET MORE INFORMATION
- Homes For Sale in Clemmons, NC
- Homes For Sale in Walnut Cove, NC
- Homes For Sale in Winston Salem, NC
- Homes For Sale in Oak Ridge, NC
- Homes For Sale in Kernersville, NC
- Homes For Sale in Rural Hall, NC
- Homes For Sale in High Point, NC
- Homes For Sale in Lexington, NC
- Homes For Sale in Browns Summit, NC
- Homes For Sale in Tobaccoville, NC
- Homes For Sale in Greensboro, NC
- Homes For Sale in Walkertown, NC
- Homes For Sale in Thomasville, NC


